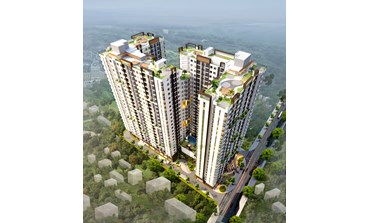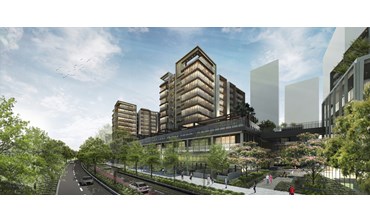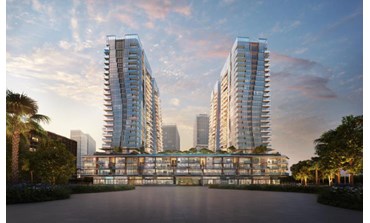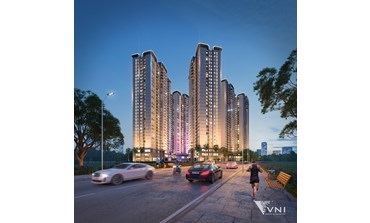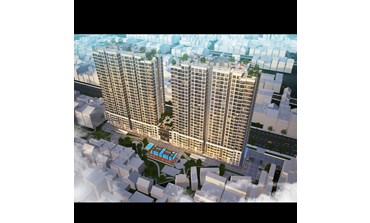Hoang Nhan Mixed-Use Building
11/01/2021
Project’s location:
_ My Binh ward, Phan Rang Thap Cham city, Vietnam
Project’s progression :
_ Architectural design and furniture
Features:
_ Steve as the director of design for the project
VGC won the first prize in the architectural and furniture design contest for the Hoang Nhan complex building in Phan Rang city. The building is 1460.6 square meters in area, it has a modern style with defining contours that simulate the natural traits of Phan Rang city. The furniture’s design is luxurious but still maximizes efficiency, combined with natural factors mixed with modern colorway to tone up the space of furniture architecture that brings a friendly and comfortable feeling to the residence.
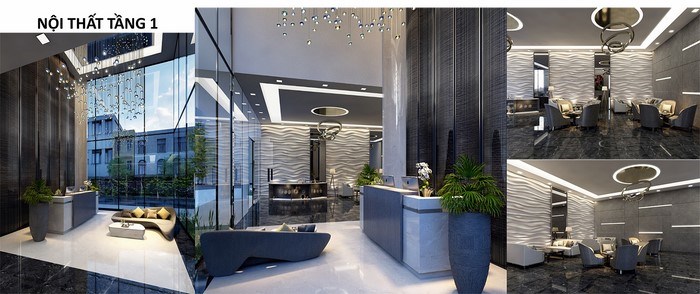
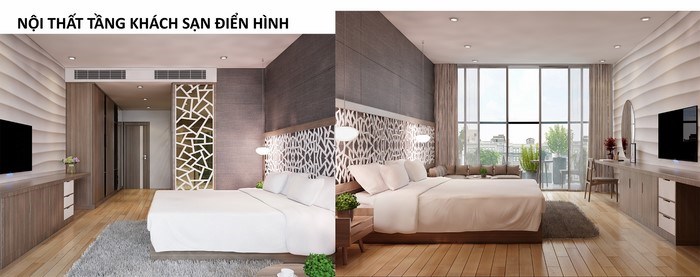
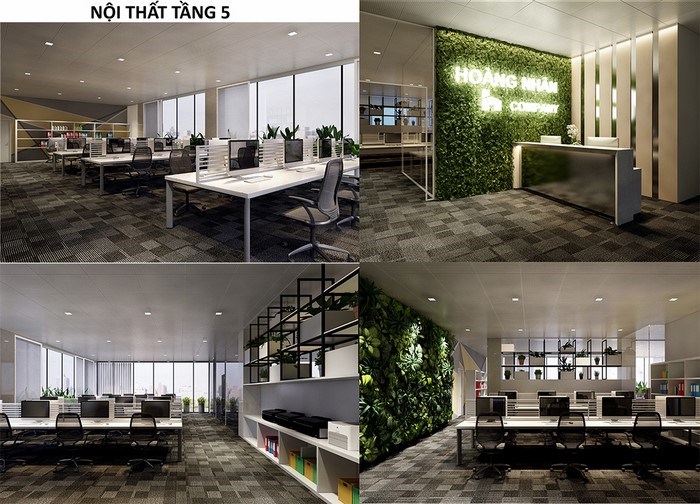
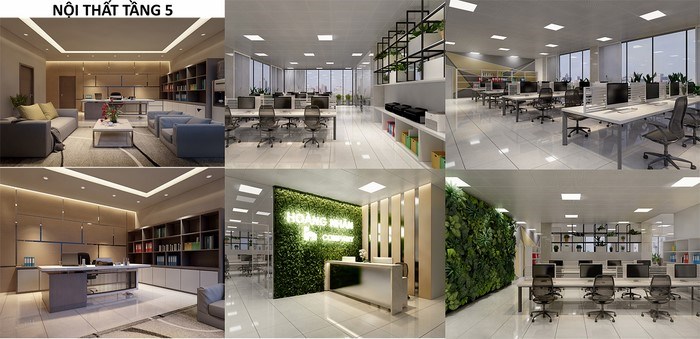
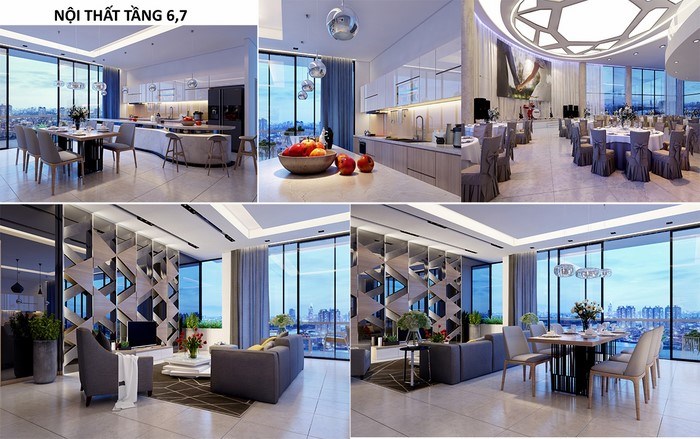
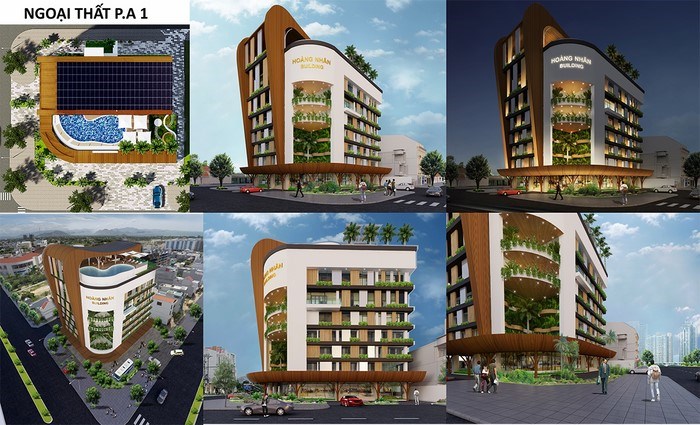
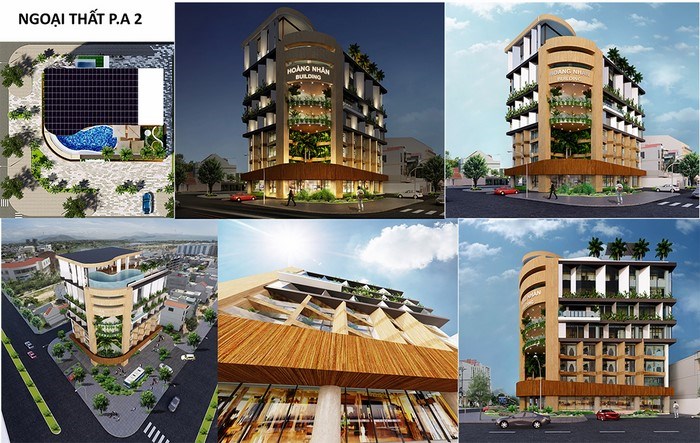
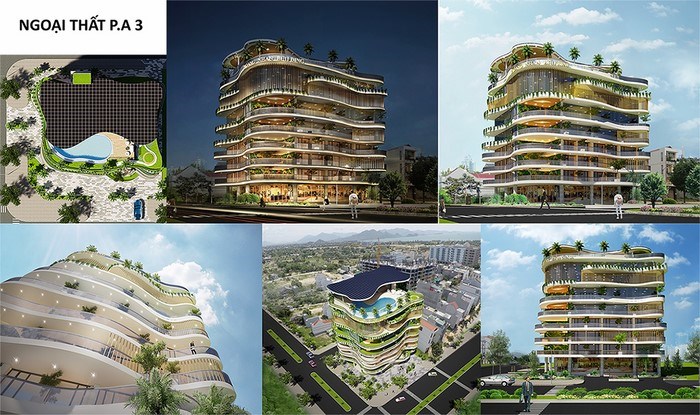
Read more

